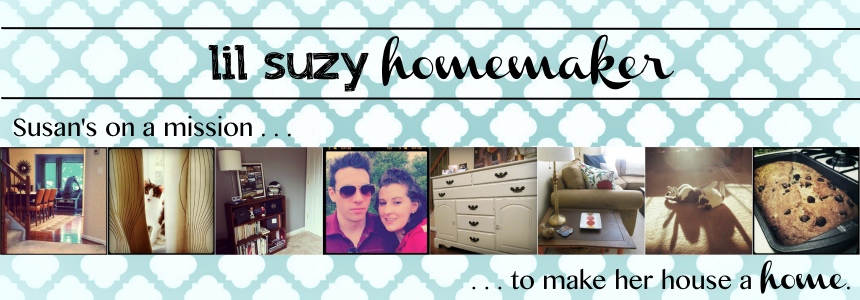The only room that didn't fit the bill was the kitchen. I had visions of granite and stainless steel, but we were dealt laminate countertops and white(ish) appliances. While we haven't been able to upgrade everything on our wish list, we've made significant progress, including a few small changes that went a lot further than we expected.
The pictures below show what we started with and what we've done since we moved in to make this space our own. While the house has a great foundation, the space needed a little face-lift, so that's just what we did!
Pre-Renovation Pros and Cons
Pros - wood flooring, solid wood cabinetry, tile back splash, recessed light above the sink, Kohler faucet
Cons - bland white walls, gun-metal looking knobs, laminate countertops, wood plate covers, humongous fluorescent light, dated appliances
Before & After
We painted the walls, replaced the wood plate covers, put in granite counters, switched out the gun-metal hardware for brushed nickel, tore out the heavy fluorescent fixture and replaced it with recessed lighting and installed under cabinet lighting for the countertops. Enjoy the walk-through of our "new" kitchen!
Before I get into the nitty-gritty details, here's an overall view of our kitchen.
And, after several months of projects and little bit of moolah, here are the results!
Before - Boring white walls and the laminate counters made the space feel bland, while the pot rack covered all the natural light from coming through the window.
After - The granite counters and creamy-yellow paint are meant to warm up the kitchen, while taking down the pot rack and blinds opens up the space above the sink.
Before - Close-up of the wooden plate covers, white walls and laminate counter.
After - The stainless steel plate covers blend into the backsplash much better than the wood covers. And even though there isn't much wall space in the kitchen, we hired a professional painter for the project, since we were painting the entire first level at the same time. The addition of a little color - Benjamin Moore's Jicama - made a huge difference.
Before - A better look at the big picture. I still can't get over the fact that the previous owner hung all their pots and pans right in front of the only window in the room ... major eye-sore!
After - Everything looks much more open and bright without the heavy, dark accessories. We replaced the cabinet hardware with this set from Home Depot.
Before - The recessed light above the sink brought light into the space, but once we installed recessed lighting everywhere else, this bulb looked a little out of place.
After - To fix the problem, we bought a recessed light conversion kit (for just $35) from Lowe's, which allowed us to screw the fixture in, just like a light bulb, over the existing recessed light - genius!
Before - The bulky fluorescent light fixture looked like it was meant for a retail space, not our kitchen!
After - We used a local contractor to install recessed lighting. The contractor charged a flat rate of $100 per canister, which included the price of the canister and the install. He also patched up the hole from the old light fixture for free - bonus!

Before - The corner by the fridge was a dark space that didn't get much light.
After - The combination of putting a recessed light in the back corner of the kitchen, installing under cabinet lighting and filling the space with a few appliances and decorative pieces, brings more light and energy to this once desolate corner.
Here are a few close-up shots of the under cabinet lighting at work. We purchased the kit from Home Depot and installed everything ourselves.
[I'll try to write a separate post soon, about how we installed the lights and magically made the cord disappear.]
So basically, I've fallen in love with my kitchen. I have to say that my favorite part are the granite counters, but without all the other bells and whistles, this space wouldn't feel complete. I still have dreams of replacing the appliances with stainless steel, but now that everything else is lighter and brighter, I don't hate the white as much ... one day we'll get there.
In the meantime, here are a few more pictures of my favorite space. And I can't lie, I enjoy cooking in here a lot more than I did when everything was so dull and bleh! :)



















It's crazy how much better it looks with that new paint color. I never thought it looked bad but now that I see it all put together, it really makes the kitchen more "homey!" I love it!
ReplyDeleteThat's right...I rawk! \m/
ReplyDeleteJust wait until you see the sunroom...
-M
Marc,
ReplyDeleteKelly's right, the kitchen looks so much better with the paint on the walls. The whole main level is really coming together.
btw, Sunroom + Wedgewood Gray = LOVE!
That paint color turned out awesome ... I'm so excited to show it off on the blog. I'll post pictures in a few days!
I love the light over you sink. Great idea!
ReplyDeleteAron, I should've given you more credit for that! If you had a blog, I totally would've linked to it.
ReplyDeleteAttention Readers: My wonderful brother-in-law, Aron, told me about the the pendant light above the sink ... I owe him all the credit! :)
Wow! I’m not a fan of wood, but after seeing your new kitchen, I changed my mind! Your kitchen is simple yet very stunning! You could’ve added more windows to make your kitchen a little brighter. Anyway, I love how it looks now. Congrats!
ReplyDelete-Althea Tumlin